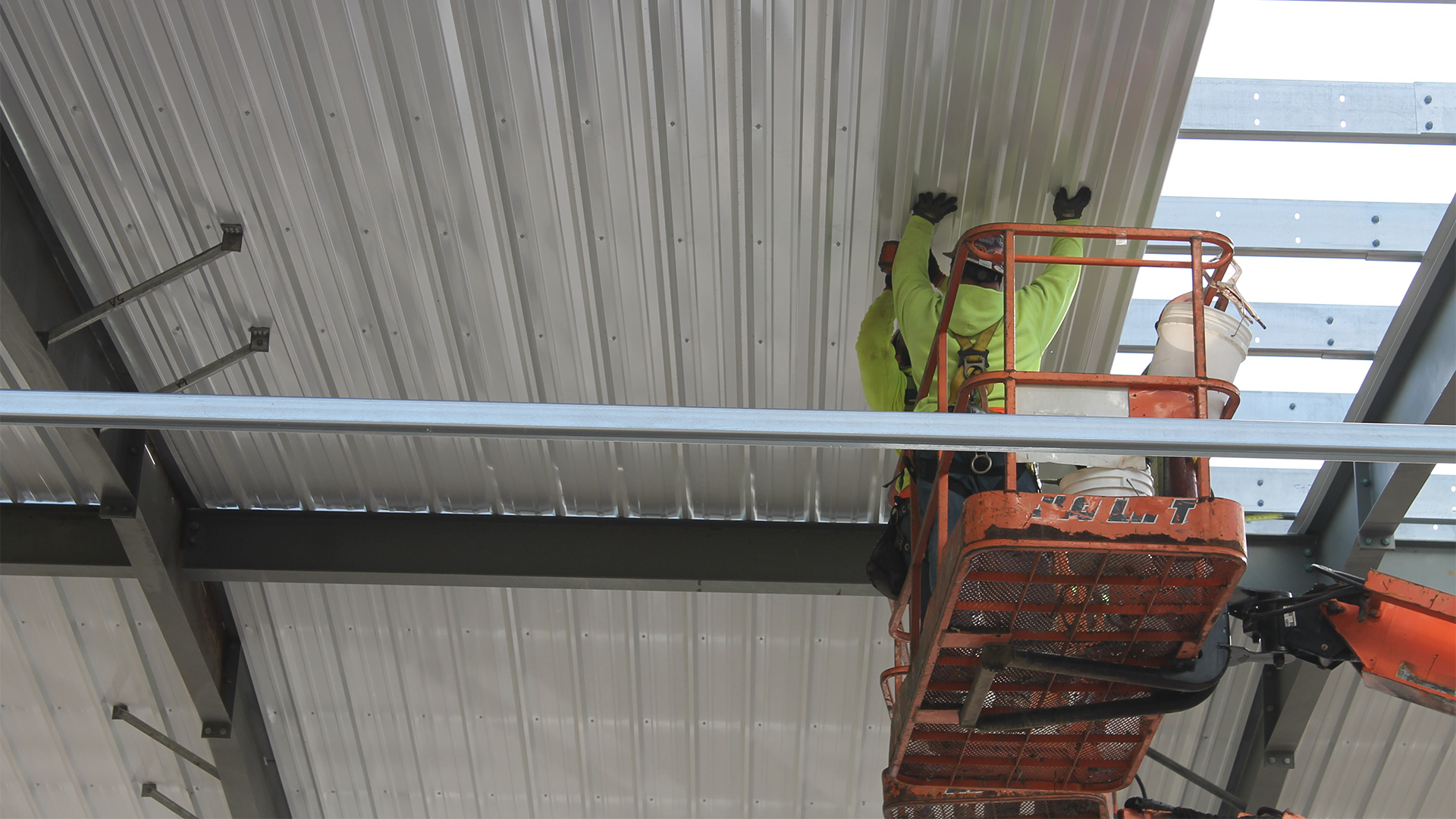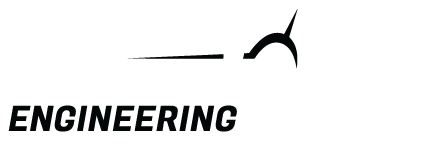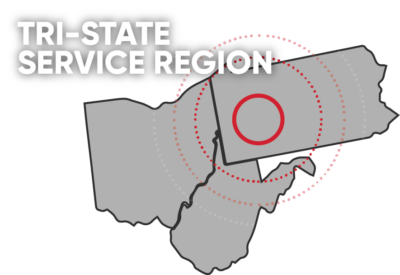Design a Steel Building That’s Built Around Your Needs
Make Your Building Work for You
Steel buildings are known for their strength, speed, and efficiency—but that doesn’t mean they have to be one-size-fits-all. In fact, one of the biggest advantages of pre-engineered metal buildings (PEMBs) is how customizable they are. From layout and aesthetics to energy features and specialty add-ons, steel buildings can be tailored to match nearly any purpose, industry, or brand.
Whether you’re planning a warehouse, a self-storage facility, a manufacturing space, or a retail storefront, customization lets you build a structure that fits your needs today—and supports your growth tomorrow.
This blog explores the top options and features available when customizing a steel building and how these choices can elevate performance, functionality, and style.
Start with a Strong Foundation—Then Make It Yours
Every steel building starts with a precision-engineered frame that’s designed for strength and longevity. Once that structure is in place, the customization begins. The beauty of PEMBs is that nearly every element is adaptable.
From exterior finishes to interior layouts, these buildings aren’t limited by rigid templates. You can work with a steel building provider to create a space that reflects your operational needs, brand identity, and long-term goals.
Let’s take a look at the most popular options.
1. Exterior Finishes & Architectural Features
- Stucco, stone, brick, or wood façades
- Bold paint colors and brand-aligned palettes
- Custom trim and architectural accents
- Parapet walls and awnings
- Glass storefronts and windows
These features help elevate curb appeal and can bring your building in line with surrounding architecture or local zoning aesthetics.
2. Roofing Styles and Performance Options
- Gable, single-slope, or multi-span roofing styles
- Standing seam or screw-down panels
- Skylights or translucent panels for natural lighting
- Roof insulation systems
- Solar-ready structural design
Cool roof coatings and reflective finishes can also reduce heat absorption and improve energy efficiency.
3. Doors, Windows, and Entry Points
- Overhead roll-up doors in various sizes
- Custom personnel doors and emergency exits
- Glass entryways or double-door setups
- Security-rated doors with reinforced frames
- Adjustable window placements for daylight and visibility
These options help improve flow, safety, and accessibility—inside and out.
4. Insulation and Energy Efficiency
- Blanket insulation or rigid board systems
- Vapor barriers for moisture control
- High R-value materials to meet local code requirements
- Energy-efficient wall panels
- Reflective roof coatings
Combining these features helps maintain indoor temperature, lower HVAC usage, and improve overall energy performance.
5. Mezzanines and Multi-Level Layouts
- Mezzanine levels for office or storage use
- Interior staircases
- Load-bearing second floors
- Overhead catwalks or maintenance platforms
This is ideal for operations with administrative teams, product assembly, or storage above retail space.
6. Interior Layouts & Wall Systems
- Partition walls for zoning or separate rooms
- Acoustic wall systems
- Fire-rated wall panels
- Pre-framed spaces for bathrooms, kitchens, or break rooms
- Open floor plans for warehousing or gym use
You can customize not only the layout, but also the finish—drywall, metal paneling, tile, or composite.
7. Climate-Controlled or Specialized Spaces
- Temperature-regulated rooms or zones
- Insulated cold rooms and freezers
- Dust or humidity-controlled workspaces
- HVAC-ready duct integration
- HEPA-filter air systems
These upgrades help businesses meet industry-specific standards or customer expectations.
8. Lighting, Electrical, and Tech Integration
- Pre-wired electrical systems
- Custom lighting layouts
- Smart building tech (like sensors or automation)
- Integrated security and alarm systems
- Exterior lighting or motion detectors
Steel buildings can be fully equipped to support the tech your operations require today—and tomorrow.
9. Exterior Site Features and Add-Ons
- Canopies or loading docks
- Covered parking or RV bays
- Fencing and gating for security
- Signage integration
- Landscaping compatibility or hardscaping layouts
These features create a professional, complete exterior that supports your staff, customers, and equipment needs.
10. Future-Ready Design for Expansion
- Leaving a wall “open” or prepared for extension
- Including structural framing that accommodates add-ons
- Designing rooflines and layouts with future growth in mind
Whether you’re thinking about a second warehouse or simply want to grow your square footage, PEMBs can be built with expansion in mind.
Customization Is the Key to a Smarter Build
No two businesses are the same—and your building shouldn’t be either. With steel, you’re not locked into a rigid box or limited design. You get a highly adaptable structure tailored to your workflow, brand identity, and operational goals.
Customizing a steel building lets you combine efficiency with creativity, durability with design, and practicality with performance. It’s the best of all worlds—engineered exactly the way you need it.


