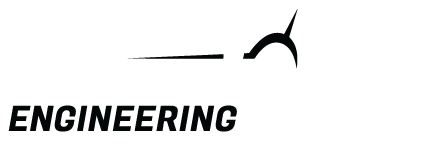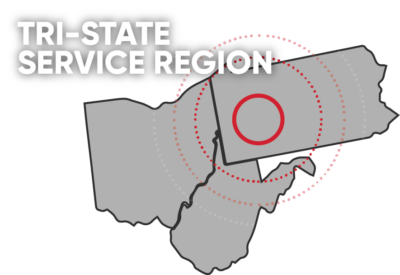Engineering Services
Our engineering division, Redcon, is comprised of three broad engineering categories consisting of civil, electrical, and structural. Within each department, there is a depth of experience and knowledge to meet your needs. Redcon was founded on the fundamental belief that client satisfaction is the paramount goal. Redcon’s ability to not only meet, but in fact surpass the expectations of our clients, is evident by the quick growth of Redcon’s client base, consisting of municipalities, authorities, utility companies, developers, and private entities in the residential, commercial, and industrial markets.
Site and Grading Design
In addition to our expertise in structural engineering, our comprehensive design services extend to encompass every aspect of your project’s development. This includes providing conceptual lot layouts for subdivisions and commercial office parks, meticulously crafted to optimize space utilization and functionality. Furthermore, our team excels in grading and utility design, ensuring seamless integration with existing infrastructure while adhering to the highest standards of efficiency and sustainability. We understand the importance of navigating the regulatory landscape, which is why we offer assistance with zoning approvals and variances, guiding you through the complex process with expertise and proficiency. From initial concept to final approval, we’re committed to delivering comprehensive design solutions that set the stage for the success of your project.
STORMWATER MANAGEMENT PLAN
Along with our core services, we specialize in comprehensive stormwater management solutions tailored to both pre- and post-construction phases. Our expertise encompasses the design and implementation of effective stormwater management systems, meticulously crafted to mitigate potential risks and ensure regulatory compliance. From conceptualization to execution, we will collaborate closely with you to develop innovative solutions that address your unique needs and project requirements. Furthermore, we excel in navigating the regulatory landscape, offering assistance in obtaining NPDES (National Pollutant Discharge Elimination System) permits. Our experienced team at Red Direct is well-versed in the regulatory requirements and can guide you through the permitting process with efficiency and expertise.
PRE-ENGINEERED METAL BUILDING DESIGN
Engineering services are vital for the effective design and implementation of a Pre-Engineered Metal Building (PEMB). We will design the foundation that can support the PEMB, considering soil conditions and load requirements. We will also establish that the building will have structural integrity by designing the frame, columns, beams, and other structural elements to withstand local wind, snow, and seismic loads. Our designs will also adhere to local building codes, zoning laws, and safety regulations.
We will develop a detailed project plan including timelines, budgets, and resource allocation and will implement quality control measures to safeguard that construction meets the design specifications and standards.
By leveraging Red Direct’s engineering services throughout the design and construction process, a PEMB can be effectively planned, constructed, and maintained to meet the specific needs of the project, ensuring functionality, compliance, efficiency, and sustainability.
FOUNDATION DESIGN
The foundation is a critical component in the construction of any new building, ensuring stability and longevity. At Red Direct, our team of experienced engineers meticulously designs foundations that cater to the specific requirements of your building. We take into account the building reactions, such as weight distribution and load-bearing needs, as well as the existing geotechnical conditions of your site. This comprehensive approach guarantees a solid and reliable foundation that supports the structural integrity of your building, providing a secure base that stands the test of time. Trust our experience team at Red Direct to lay the groundwork for your project’s success with expertly engineered foundations.
ELECTRICAL DESIGN
The electrical design team at Redcon is made up of individuals with diverse backgrounds in the industrial, commercial and water/wastewater industries, with an average of more than 25 years’ experience. In addition to providing electrical design support, we work with multiple design consultants and architects to augment their staff to offer complete engineering services, third-party reviews, onsite inspection/observation services. Standard deliverables include: drawings, technical specifications, reports, and calculations.
MECHANICAL (PLUMBING/HVAC DESIGN)
Red Direct’s engineering services play a crucial role in determining the plumbing and HVAC design for your building. We design the mechanical system by considering the building’s use and incorporating site conditions, including climate, soil characteristics, and existing utility connections. We will ensure the system is tailored to the building’s use, ensuring proper heating, cooling, and ventilation. Additionally, we will design a plumbing system that includes water supply, drainage, and waste management, to make certain that your mechanical system complies with local building codes and standards, including accessibility requirements.
STRUCTURAL RETROFIT & RENOVATIONS
The best way to expand your business without having to build a new structure is to expand. We offer engineering services that offer versatility, suitable for a wide range of applications. Whether you require assistance with residential or commercial inspections aimed at assessing the structural integrity of buildings and exterior components, we’re here to help. Our expertise enables us to evaluate existing building designs comprehensively, empowering you to unlock the full potential of your structures.
A company can upgrade and renovate a structure by improving its existing framework and layout. This involves assessing the current state of the building, identifying areas that need strengthening or modification, and then implementing strategic changes to enhance its overall stability and functionality. This process might include reinforcing key structural elements, such as beams or columns, to better support the building’s weight or adapting the layout to meet modern standards and requirements. By carefully planning and executing these renovations, the company can transform an older or outdated structure into one that is safer, more efficient, and better suited to its intended use.
OVERHEAD CRANE DESIGN
We work with you to design a crane system, supported by your PEMB. We can also analyze existing structures to determine the feasibility of installing an overhead crane system. We can perform laser surveys to determine if your existing runways are within CMAA tolerances. If the runway system is out of tolerance, we offer engineering solutions that can bring the runway system back into compliance.
RETAINING WALL DESIGN
Retaining wall design can be a crucial part of your building process. Red Direct has the knowledge and expertise to do a topographical survey to understand the slope, elevation changes, and natural contours of the construction site. Assessing the type of soil is crucial to determine its stability and how it will interact with the retaining wall. Based on these results, we can design the retaining wall to ensure it can withstand lateral pressure from the soil and any additional loads, such as vehicles or buildings. We will also be able to determine that the design complies with local building codes and regulations, which is essential for safety for your project.
By incorporating these elements, our design services can effectively determine the retaining wall design will enhance the functionality, safety, and aesthetic appeal of your construction project on a sloped terrain.
Have Questions for Us?
We’d Love to Hear From You!
Fill out our contact form and we’ll be in touch with you soon!

