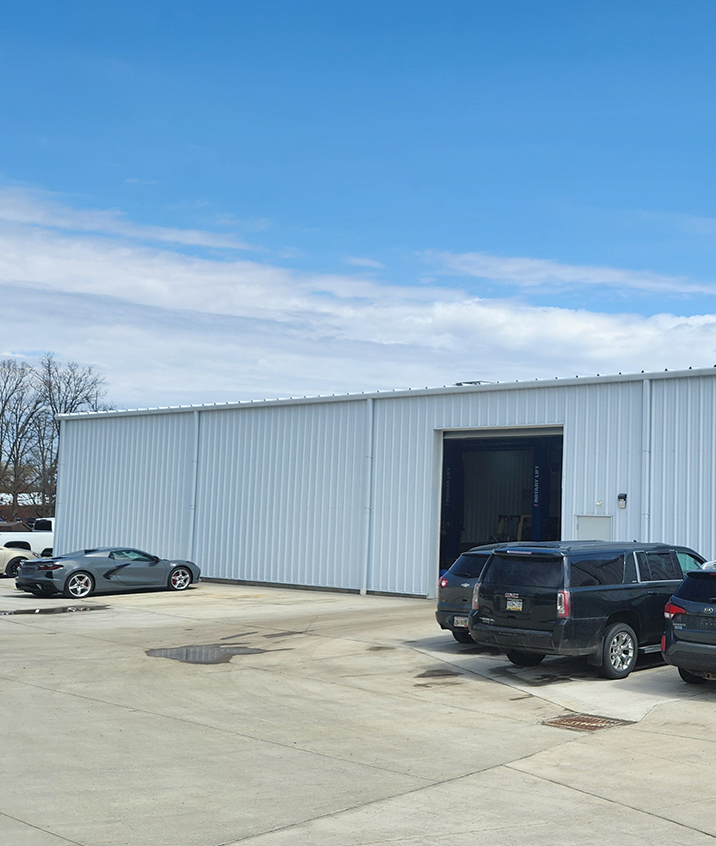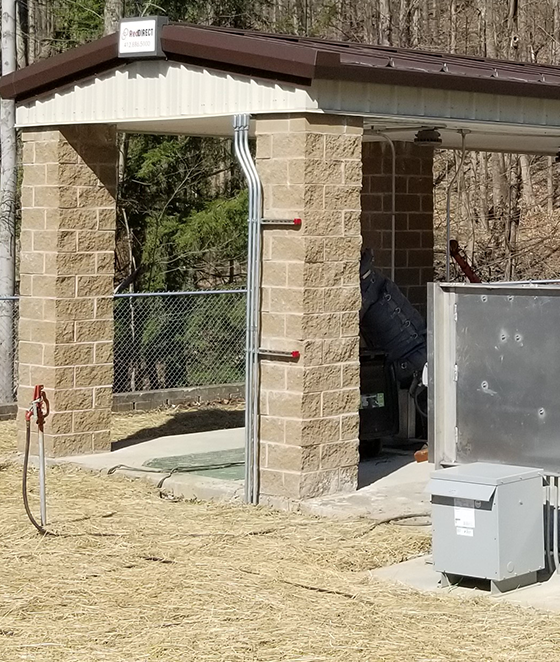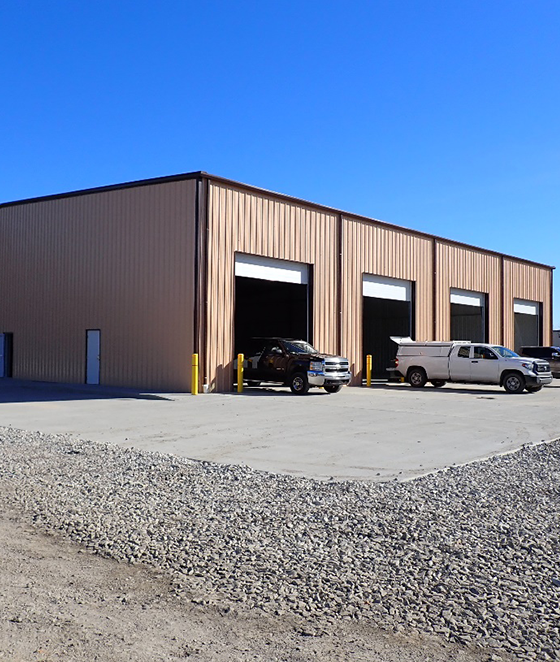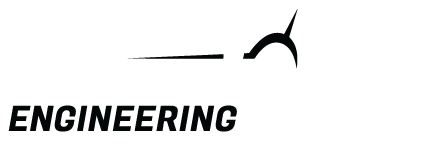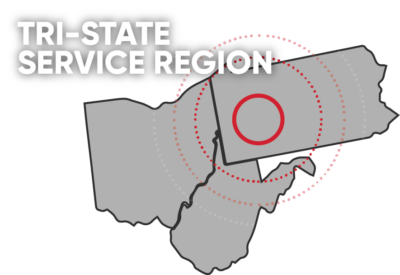We offer a wide range of services for any project,
from pre-construction to final build-out.
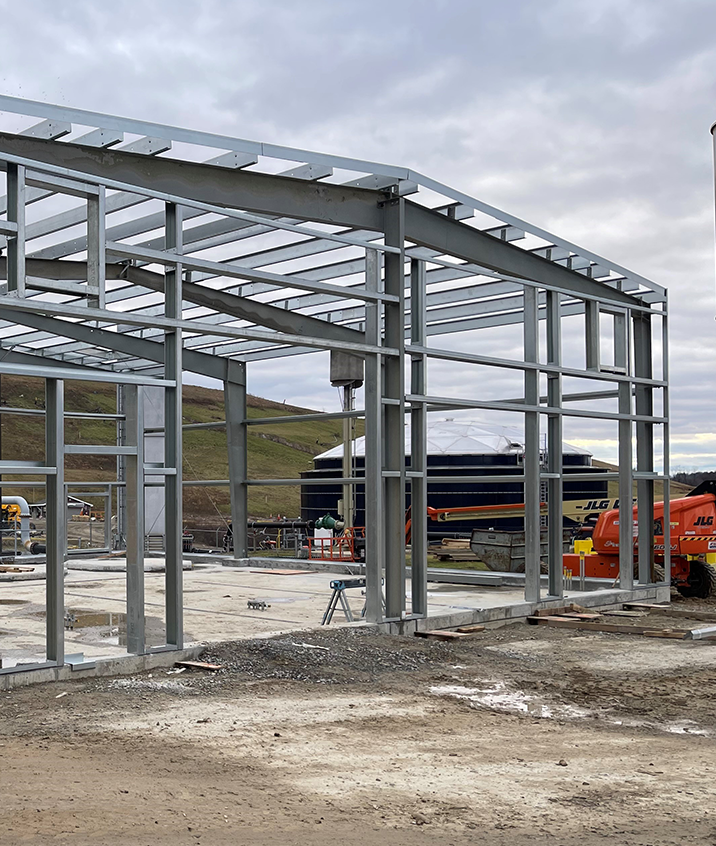
![]()
REPUBLIC SERVICES MODERN LANDFILL
York, PA
Building 1 – 18’ x 31’
Building 2 – 55’ x 49’
Building 3 – 22’ x 29’
PEMB fabrication | Installation | Erection
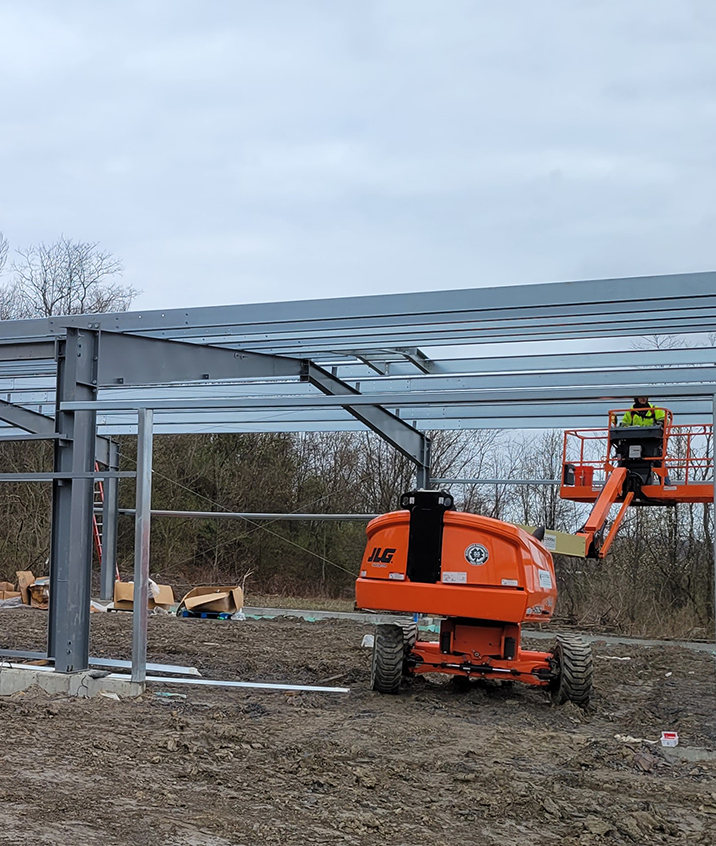
![]()
SOUTHWEST GREENS
Jefferson Hills, PA
60’ x 75’
Permit drawings | Construction drawings | Foundation design | Building design | Building permit | Foundation and concrete slab | PEMB | Appurtenances
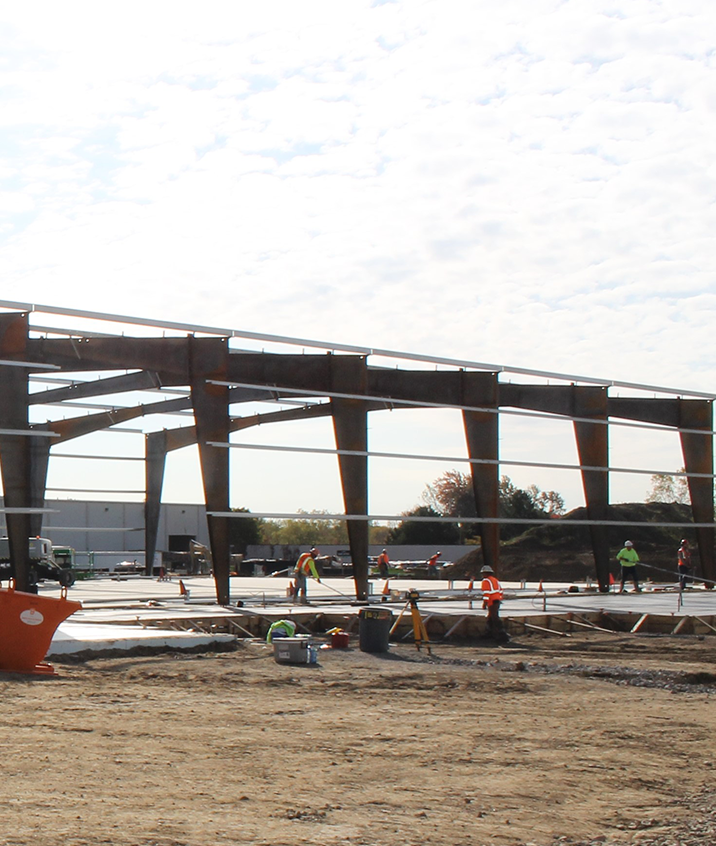
![]()
ARBOR HILLS RNG FACILITY
Northville, MI
Building Erection | PEMB Supply | Roll Up Door supply & install | HVAC supply & install
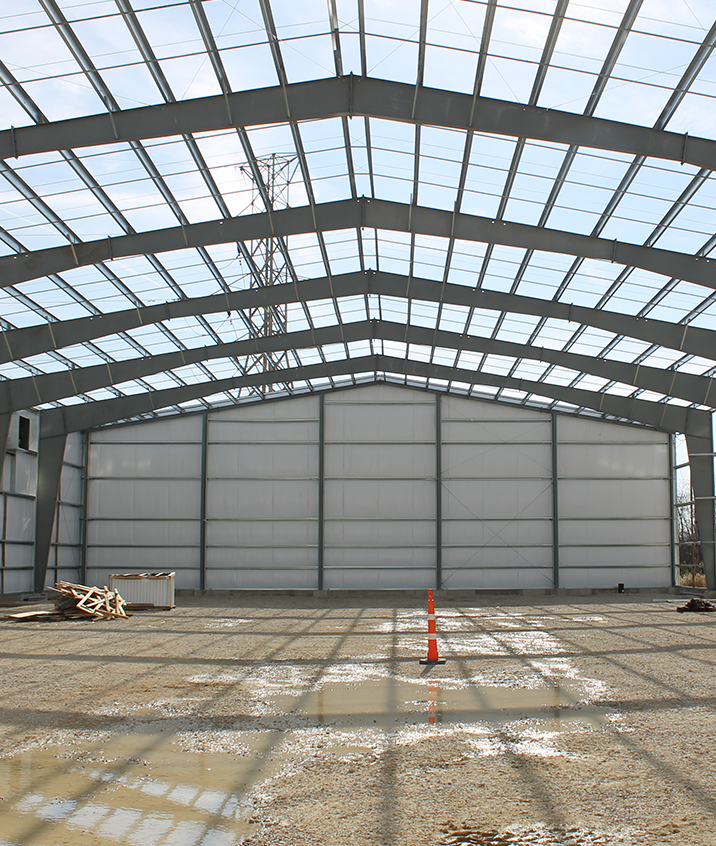
![]()
AES GREENE STORAGE YARD
Beavercreek, OH
Building 1 – 200’ x 28’
Building 2 – 200’ x 100’
Supply building | Erect building | Build-out | Turned-down Foundation Pad
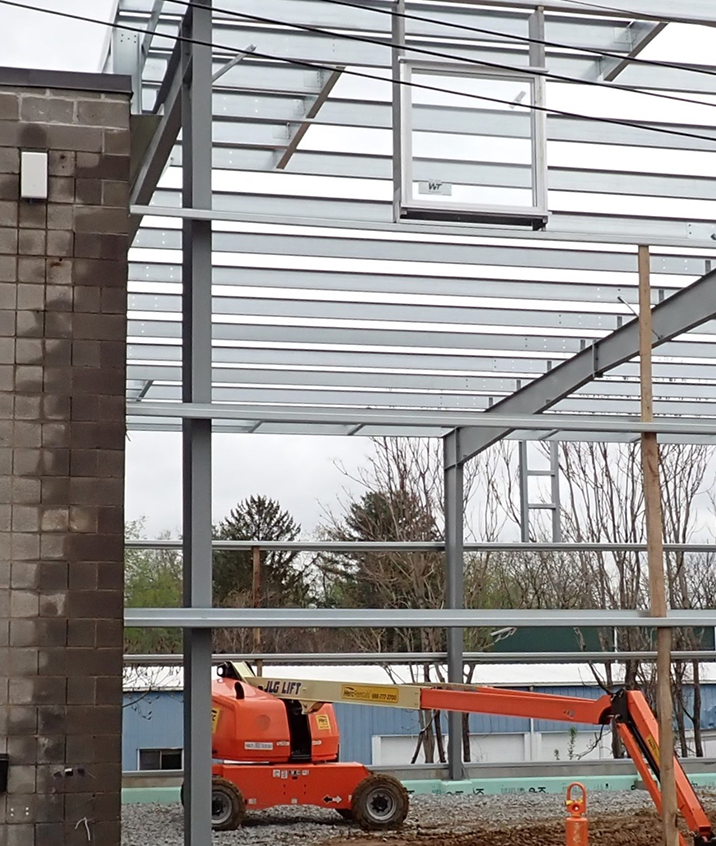
![]()
FREEDOM BUS GARAGE
Houston, PA
Replacement Building: 66’-0” x 133’-0”
Supply building | Foundation | Electrical | HVAC | Plumbing | Buildout
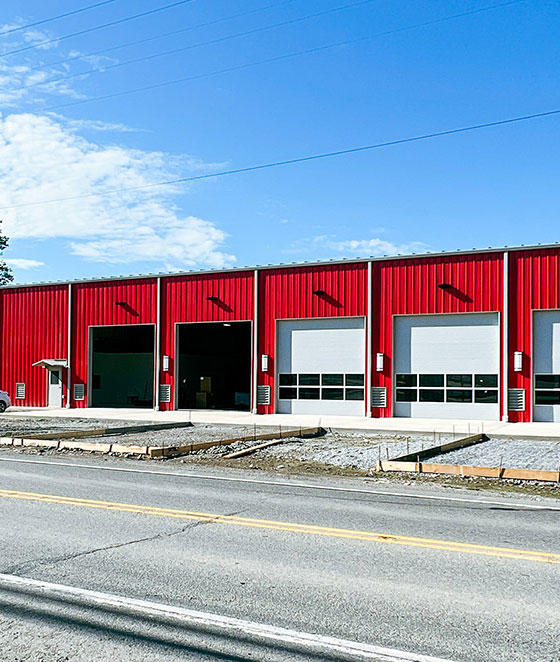
![]()
SLOVAN VFD OFFICE AND GARAGE
Burgettstown, PA
Office: 3660 ft2 | Garage: 5,340 ft2
Engineering Design | Permits
Land Development | Foundations
Building Fabrication | Erection | Interior Build-Out
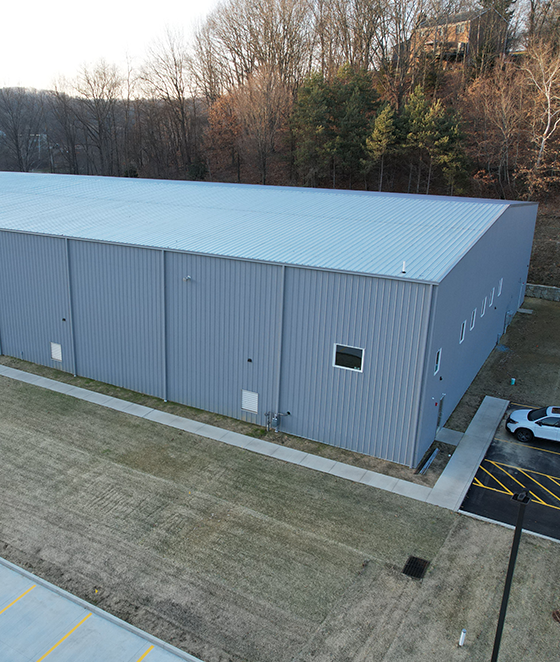
![]()
BULLY MAX OFFICE AND WAREHOUSE
Hampton Township, PA
Office: 3,445 ft2 | Warehouse: 22,475 ft2
Engineering Design | Permits
Land Development | Retaining Wall | Foundations
Building Fabrication | Erection | Interior Build-Out
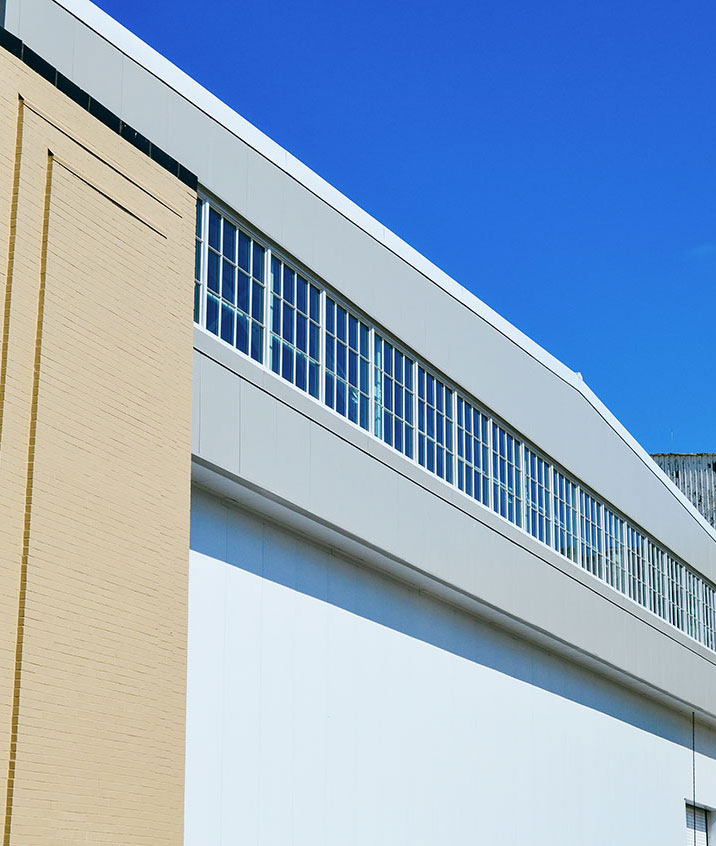
![]()
PNC HANGAR RENOVATIONS
Allegheny County Airport, PA
Aviation Hangar: 22,475 ft2
Engineering Design | Component Fabrication
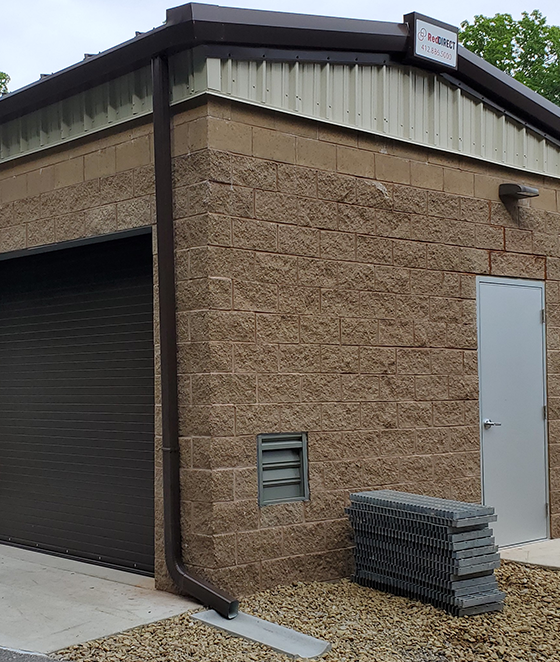
![]()
AQUA AMERICA TREASURE LAKE CHEMICAL BUILDING
DuBois, PA
Building: 10′ x 20′
Engineering Design | Foundation | Masonry | Construction | Electrical
Have Questions for Us?
We’d Love to Hear From You!
Fill out our contact form and we’ll be in touch with you soon!
