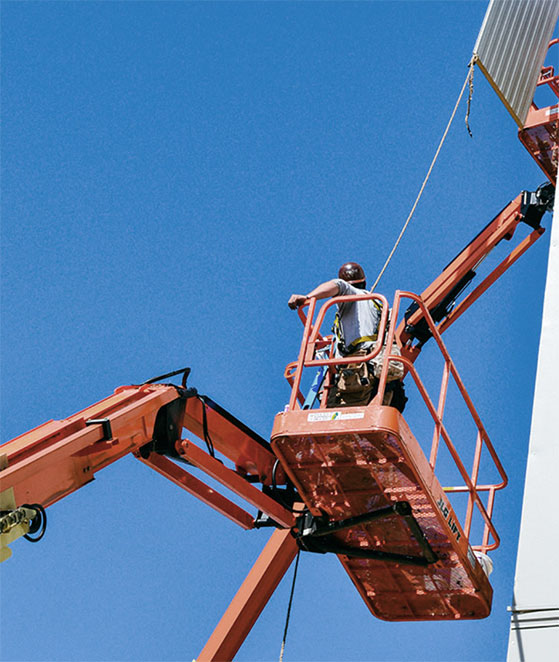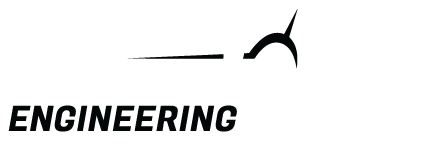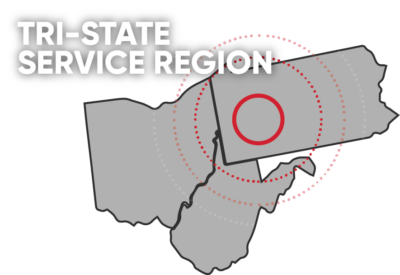Trust Our Proven Process

![]()
CONSULTATION
We start with meeting you and your team to discuss a general scope of work, your needs, timeline, and budget.
We can meet at the site, your office, or anywhere in between. We can also meet on weekends and evenings if need be
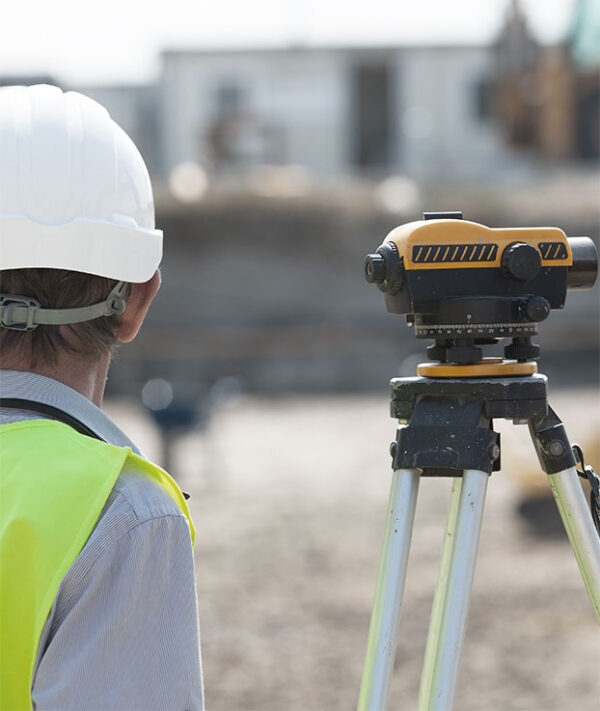
![]()
CHECK YOUR LAND
Before deciding the size or layout of your building, we’ll first have our civil engineers check your land to make sure it is suitable.
We’ll check the zoning, land use, availability of utilities, municipal requirements, and possible environmental issues that may create hurdles during the permitting process.
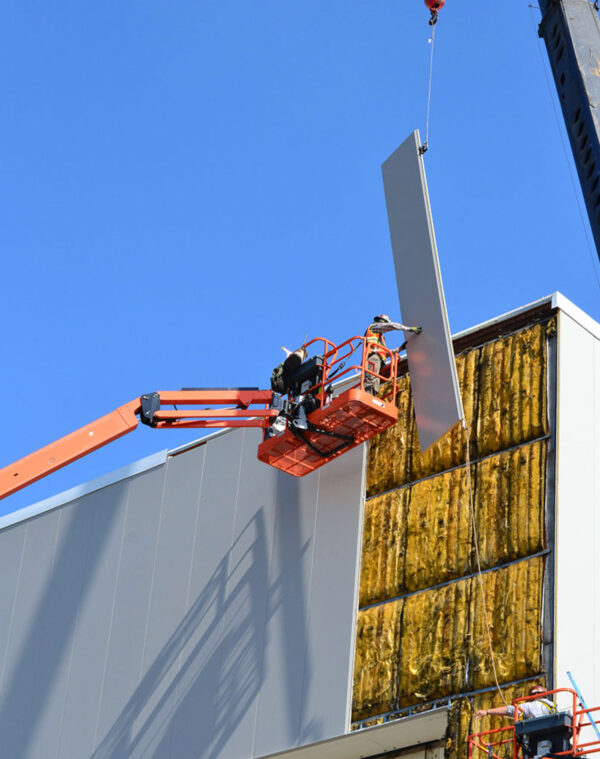
![]()
DESIGN
Once we confirm the property is suitable, we’ll start the design of both the sitework and the building shell.
The site design will include all the features outside of the building to include grading, pavement, utilities, stormwater facilities, and landscaping. If you don’t have a current physical survey of your property, don’t worry as we can perform that too.
For the building shell, we’ll add doors, windows, fans, cranes, insulation, and anything else that you may need or want in your building.
We’ll also start the design of the foundation of the building here as well.
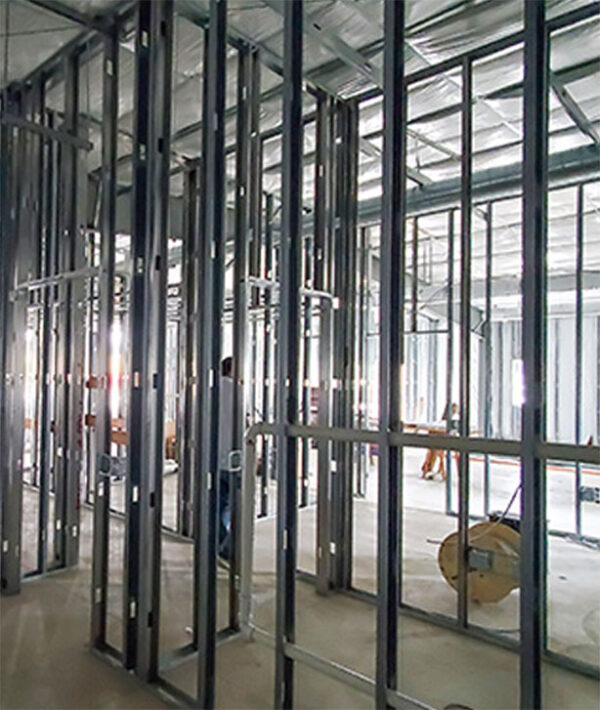
![]()
FABRICATION
Upon substantial completion of the shell design (minor changes can still take place), we will start the fabrication process.
We can offer a tour of the fabrication facility while your building is being made!

![]()
APPROVALS
The approval process for the site typically takes the longest. Expect to be in what we call permit hell between one month to a year all depending on where your land is situated.
While we wait for the land approval, we’ll complete the architectural, mechanical, electrical, and plumbing (MEP) drawings to include the finishing schedules.
We’ll offer product selection for everything from the trim paint to the toilet roll dispenser based on your style, need, and price point.
Have Questions for Us?
We’d Love to Hear From You!
Fill out our contact form and we’ll be in touch with you soon!
